The long-awaited Walnut Street tower of Cira Centre South, at 30th and Walnut Streets, has broken ground and will be referred to as the FMC Tower, named after the twin headquarters of specialty-chemical company FMC Corporation, the anchor tenants. This new tower will be one of the tallest buildings in the city, standing at 49 storeys and a whopping 730 feet tall, just a few feet shorter than Three Logan Place, formerly known as the Bell Atlantic Tower, at 1717 Arch Street. It will, also, be the tallest building on Walnut Street. The FMC Tower is being developed by Brandywine Realty Trust, developers of the original Cira Centre next to 30th Street Station, and the Evo at Cira Centre South, the 33-storey student apartment tower being built at 30th and Chestnut Streets next door. The new tower, designed by Pelli Clark Pelli Architects, is being called a “vertical neighborhood” because it includes office space, apartments, residential amenities, and retail all in the same building. I had a chance to view the groundbreaking ceremony a few weeks ago, from atop the Walnut Street Bridge overlooking the construction site.
The FMC Tower will have 622,000 square feet of office space. Approximately 60% of that space will house the twin corporate headquarters of FMC Corporation, which split into two companies recently, after they move from their current headquarters in the Mellon Financial Center at 18th and Market Streets. The University of Pennsylvania will take up about 100,000 square feet, as well. There will be 268 apartments, some of them furnished and being offered for short-term leases, administered by AKA, the local leader in short-term residential leasing. There will be resident amenities, including a concierge service, a fitness center, a swimming pool, and an outdoor courtyard and green roof on top of the large garage that separates the FMC Tower from Evo. The parking garage is adding a few floors and some spaces, and part of the green roof and courtyard will be accessible to the public and expected to have outdoor events, like concerts and movies showings. Like with Evo, the first floor will have retail spaces, including at least one restaurant. The retail will be along the 30th Street and Walnut Street facades, around the corner from retail on 30th Street in the first floor of the garage and across the street from the entrance walkway into the Penn Park. The eastern side of the first floor will have a dramatic lobby space, with large windows providing a panoramic view of the Center City skyline and the Schuylkill River. The FMC Tower will have two vertical sections (the section on the south side will be much taller) and a curved and angled facade with a truncated top and it will be covered in blue glass, like the original Cira Centre building, except at the street level where the blue glass will taper off at more diagonal angles. The upper floors, in the taller vertical section, will have the apartments and the office space will be on the lower floors, in both the vertical sections, with higher ceilings for the office space.
Brandywine Realty trust would like to eventually build an even taller building behind 30th Street Station, at 30th Street and JFK Boulevard. That tower would be 54 storeys and approximately 900 to 1000 feet tall and shaped like the original Cira Centre. It is supposed to be an office building, so now that the Cira South development will soon be finished Brandywine may want to focus on that project, especially since the Cira developments have business tax breaks through 2025 only. Besides the Cira Centre developments, University City and the Schuylkill Banks are seeing a huge amount of new development. In University City, there are many new academic and medical developments, such as Drexel University’s Papadakis Integrated Sciences Building, at 33rd and Chestnut Streets, the new Gerri C. Lebow Hall for Drexel’s Lebow Business School, at 32nd and Market Streets, new buildings at the University City medical campus, and the Singh Nanotechnology Center, a couple blocks west of the FMC Tower on Walnut Street. There are, also, new dormitories being built by Penn and Drexel, including the Hill Field College House, at 33rd & Chestnut, Chestnut Square, on Chestnut between 32nd and 33rd Streets, and Lancaster Square, at 34th Street and Lancaster Avenue. There are new residences for a mix of students and workers, such as 3601 Market Street apartments, at 36th and Market Streets, 38Chestnut apartments, at 38th and Chestnut Streets, and The Hub II, at 40th and Market Streets. There will, also, be more high-tech focused office buildings in the University City Science Center, including 3737 Market Street finishing up at 38th and Market Streets, and larger office buildings planned for a large parking lot, between 38th and 39th Streets on Market, and at 34th and Market Streets. As if all that isn’t enough, a new hotel is planned for the northwest corner of 33rd and Chestnut.
On the east side of the Schuylkill River, a new apartment tower is planned for 25th and Locust Streets, at the entrance to the Schuylkill Banks park, Children’s Hospital is planning a huge multi-tower expansion along Schuylkill Avenue, with the first phase to begin soon, the Edgewater Apartments are approved to expand with a 22-storey apartment tower at 23rd and Summer Streets, and a large condo development is planned for 23rd and Arch Streets, overlooking the river and on top of the SEPTA railroad tracks.
All this development is creating a unified Center City/University City downtown with consistently placed active streetscapes and job centers along with an expanded skyline transversing, and along, the Schuylkill River. If you are interested in buying or selling a home or investment property in University City, Center City, or elsewhere in the city, please contact me at gabriel.gottlieb@lnf.com or check out my Long & Foster agent portal, here, or our Long & Foster Center City office, here. You can, also, view my Facebook realtor page, Gabriel G. Philly Realtor, and follow my twitter page, @GabrielGPhilaRE. And, you can check out more about the FMC tower, here, including a cool video tour, and view these renderings and my pictures of the site and neighborhood, below.

Looking south down the Schuylkill River, from Walnut Street Bridge, at the new Schuylkill Banks boardwalk to South Street
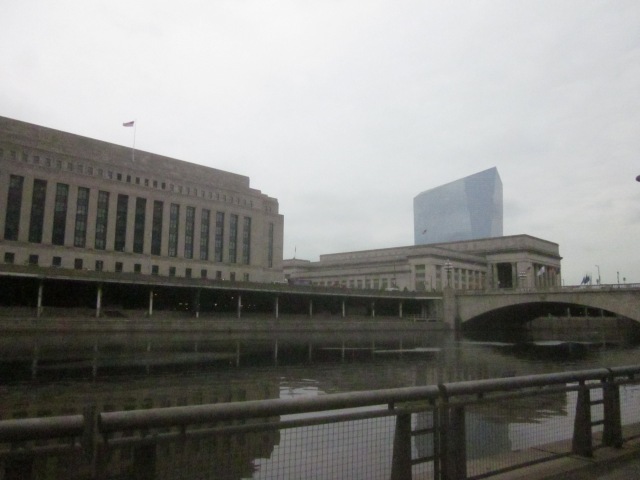
Former 30th Street Post Office (IRS Building), 30th Street Station, and Cira Centre, above Schuylkill Expressway
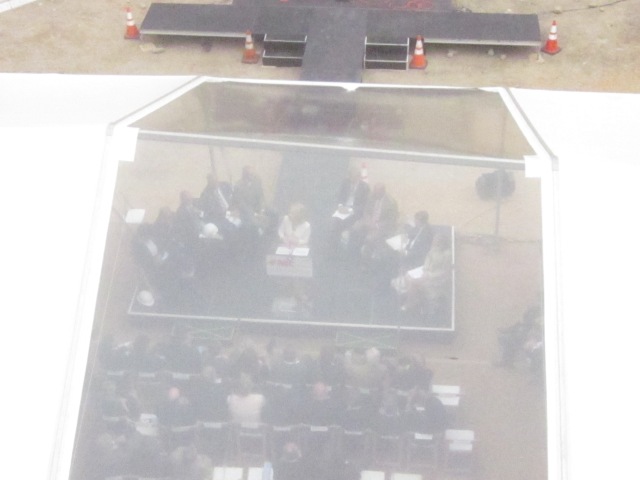
University of Pennsylvania President Amy Gutmann speaks at groundbreaking ceremony of FMC Tower on May 14

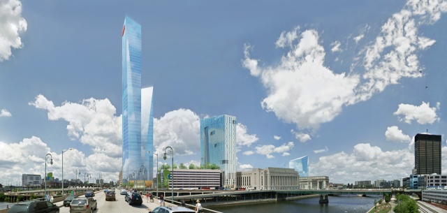
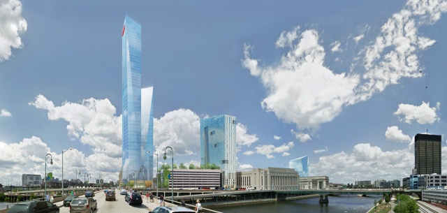
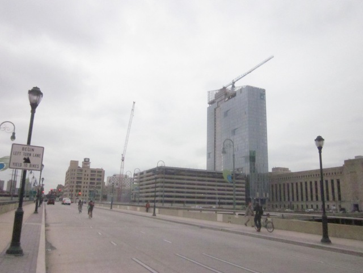

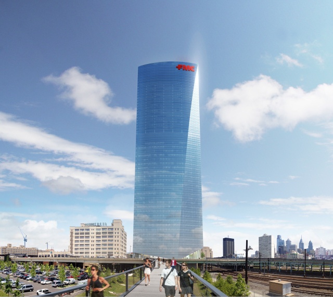
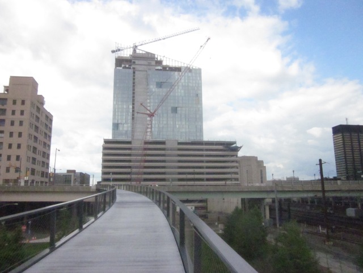
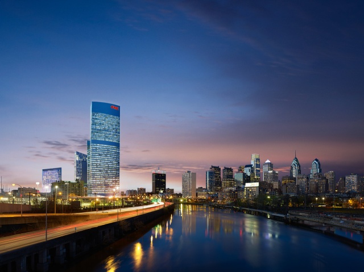
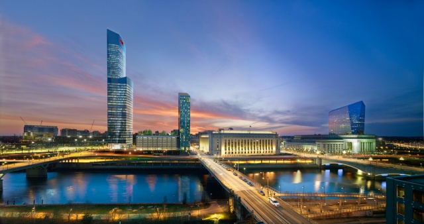

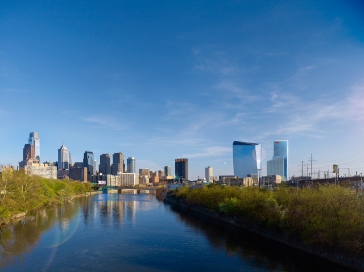

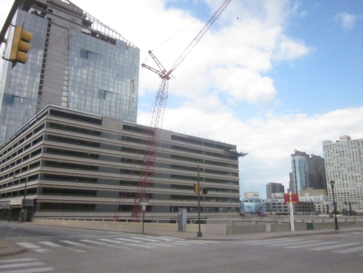
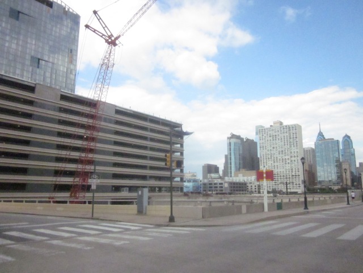
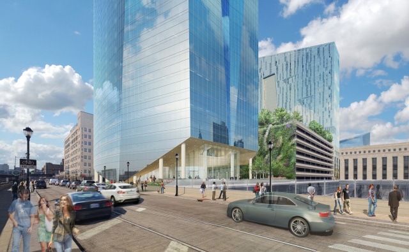

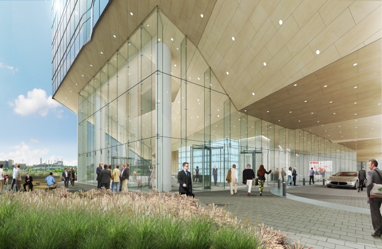



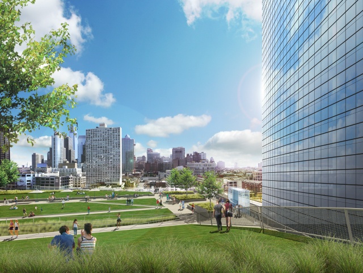



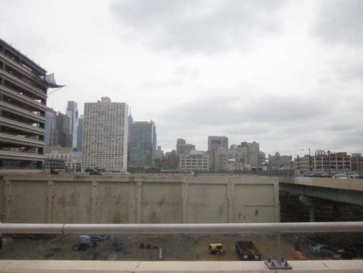
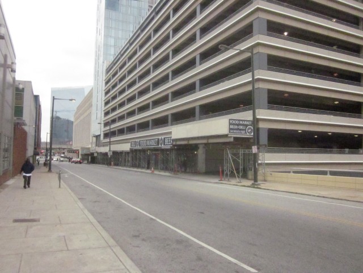
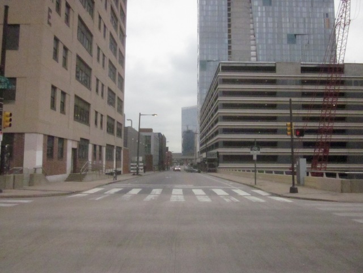
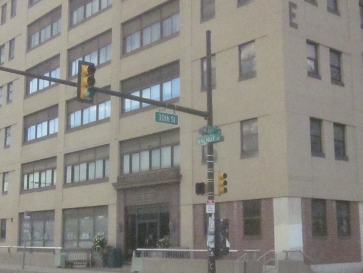
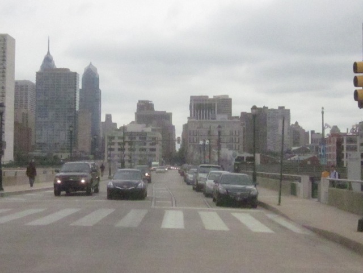
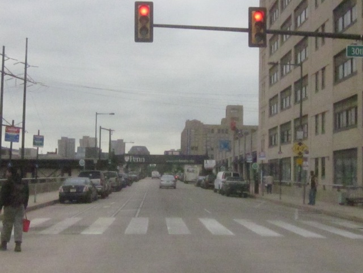
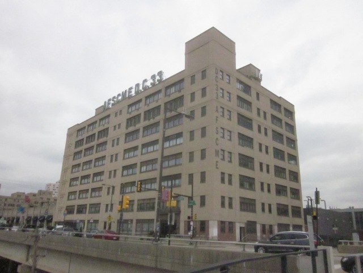
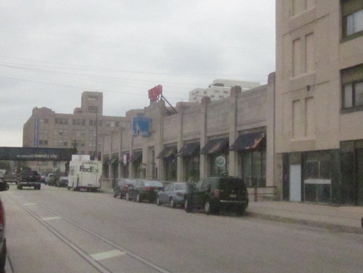
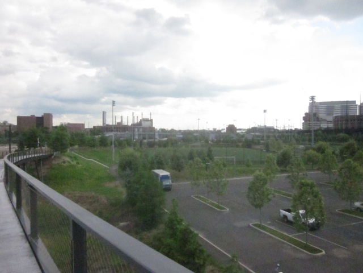
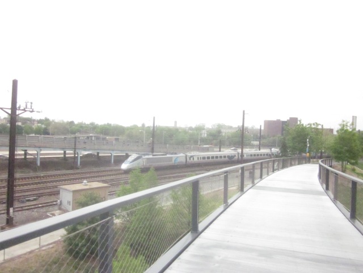
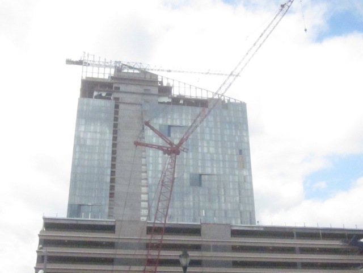
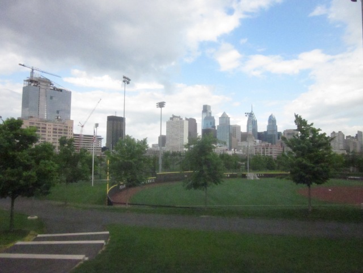
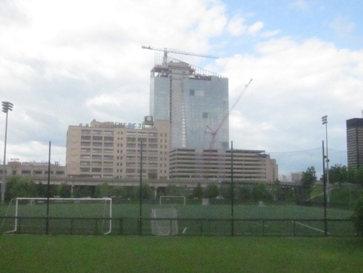
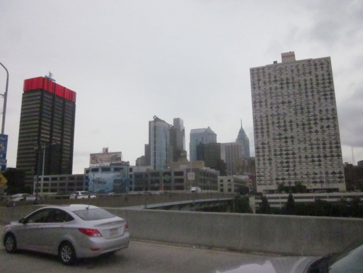
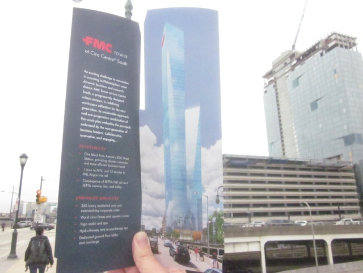
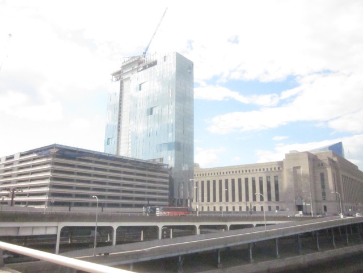
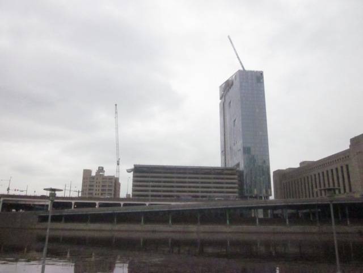
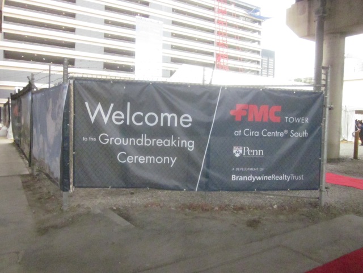
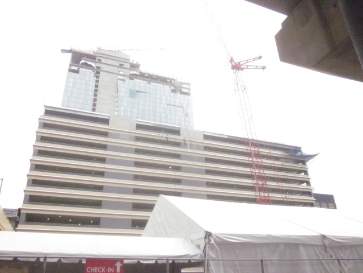
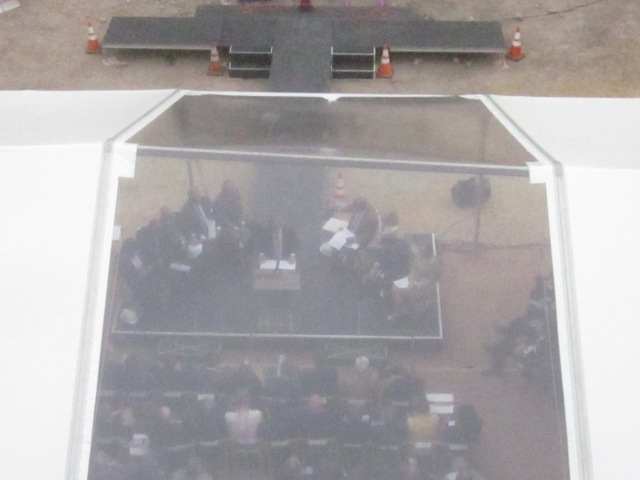
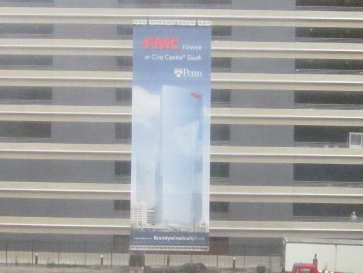
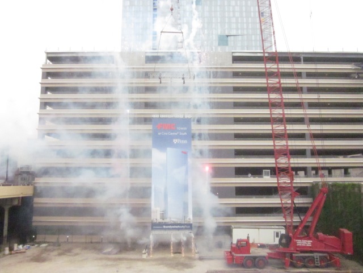


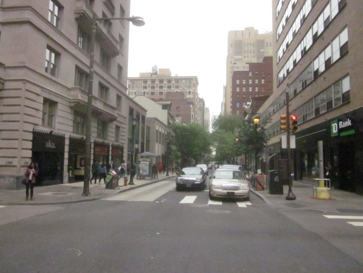
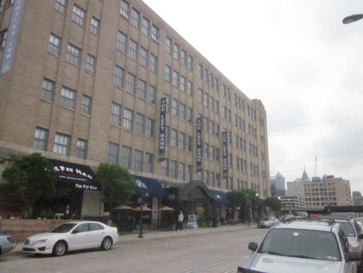

I’m excited for the building but I really hope they decide to scrap the FMC logo at the top. looks terrible. Let them put a giant sign at street level instead if they must
looks great! That will be a great improvement to the city, cant wait!
How far along is the actual construction?
They have built the foundation and put up the tower crane.