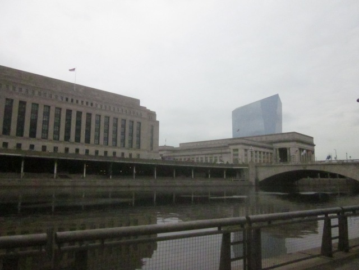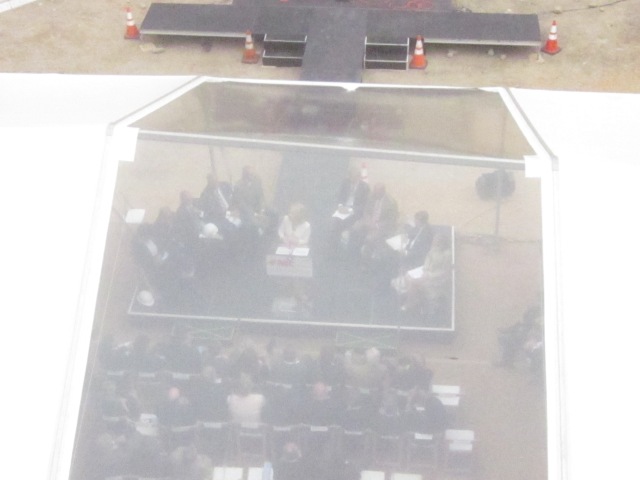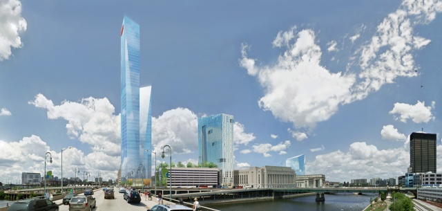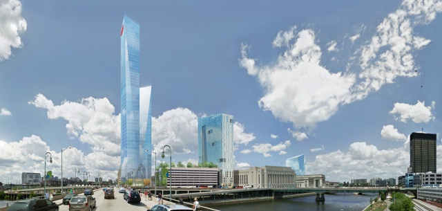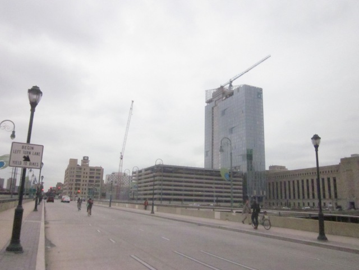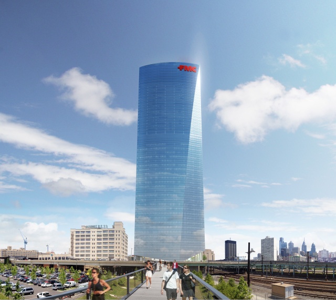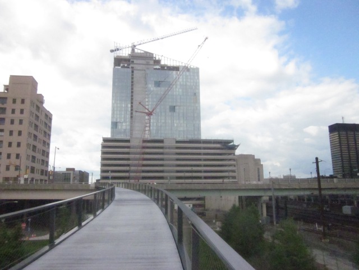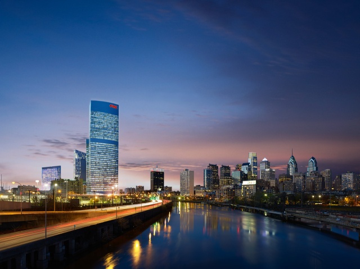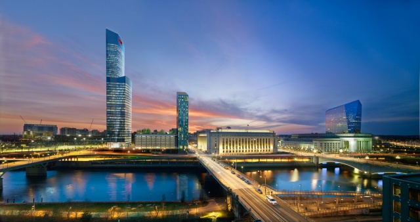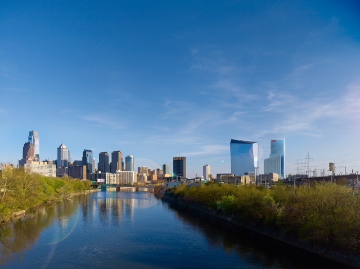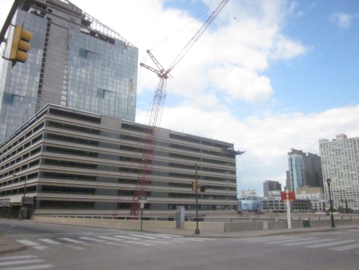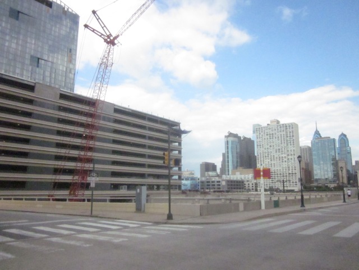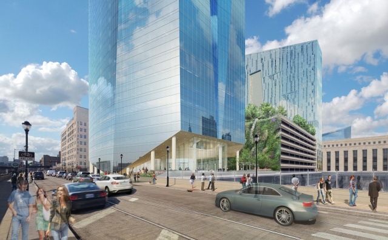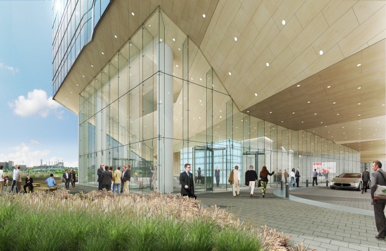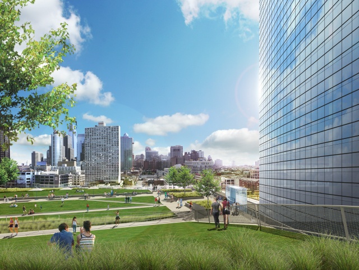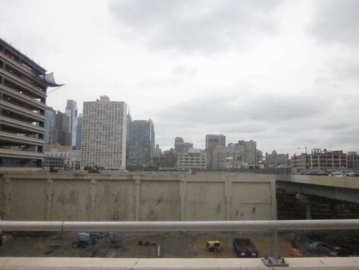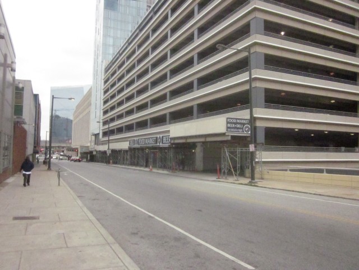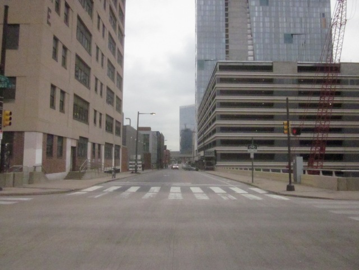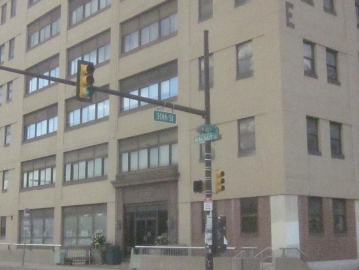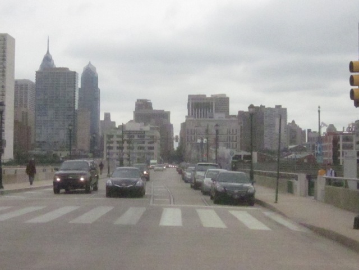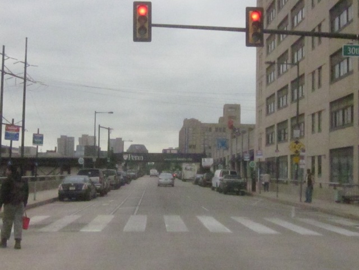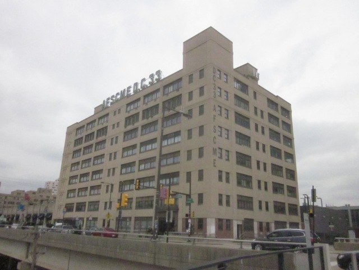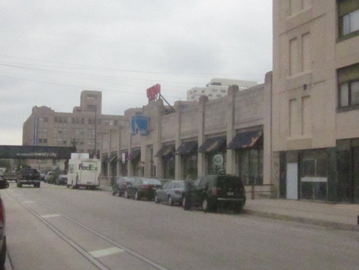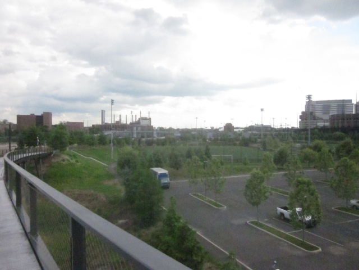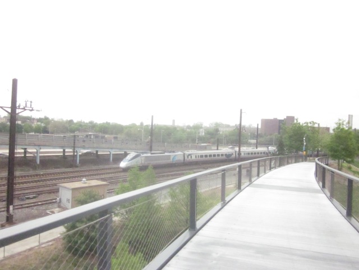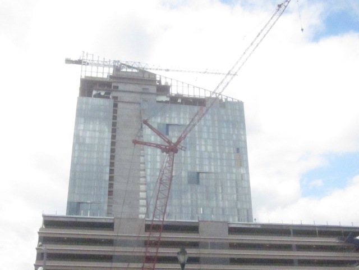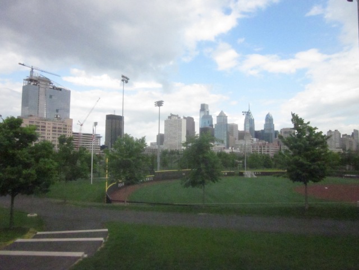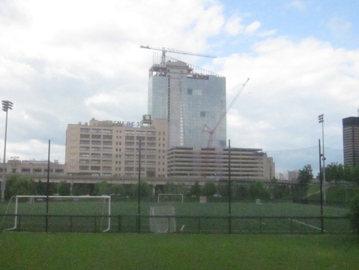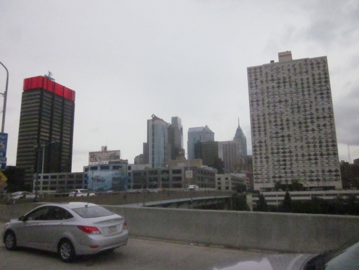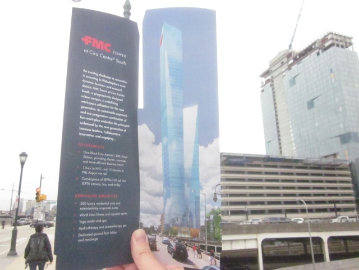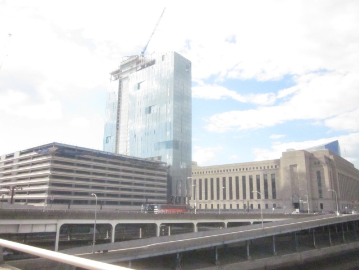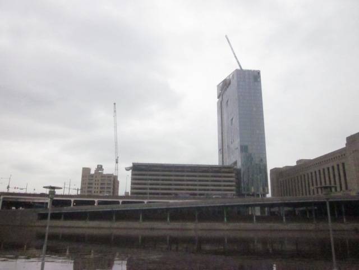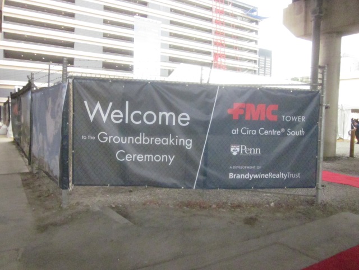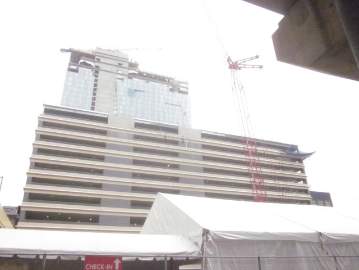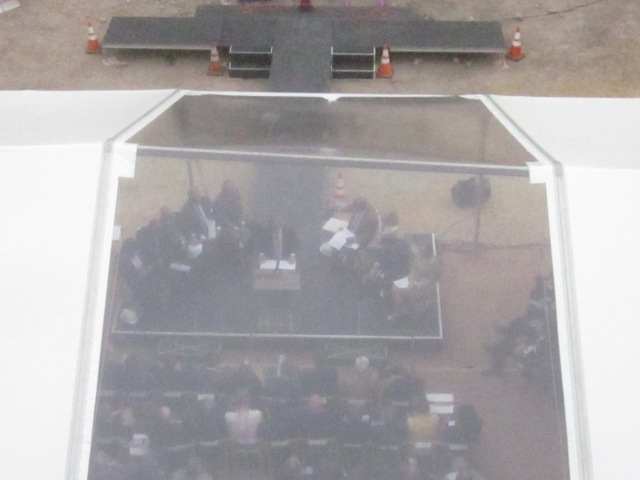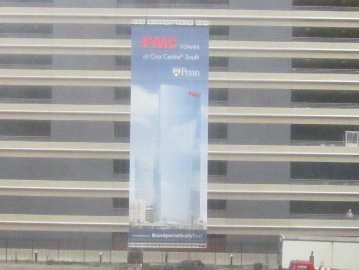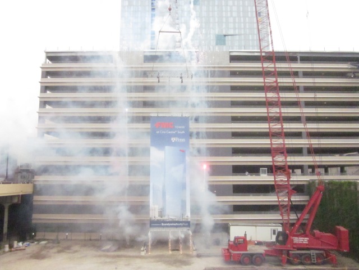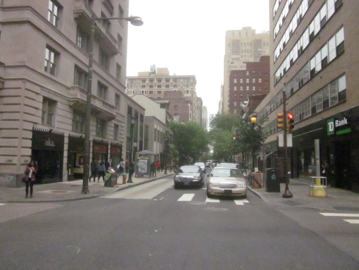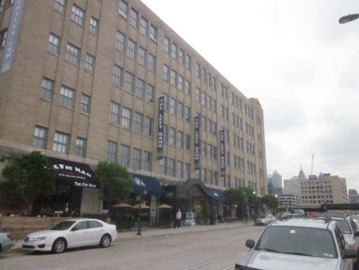
The City Planning Commission’s Civic Design Review committee has given the final city agency approval for the construction of the landmark Comcast Innovation and Technology Center, which will be the tallest building in Philadelphia and Pennsylvania when completed. This means that the developers, Liberty Property Trust, can begin construction soon, once all financing is secured. The total cost of the CITC will be $1.2 billion, with just $40 million coming from the state and city to expand the underground concourse that connects to the existing Comcast Center concourse and the regional rail at Suburban Station. The site of the new tower is a sad-looking parking lot on Arch Street, where another major development was planned a few years ago but didn’t work out. The construction of the new tower for Comcast is such a huge development for so many aspects of the city, including the city’s economy, skyline, architecture, as well as, the city’s identity.
The CITC will be built by Liberty Property Trust, the developers of the existing Comcast Center; which is on the next block at 17th and Arch Streets; and Liberty Place, and designed by Foster + Partners Architects, with landscape design by Olin and engineering by Pennoni Associates. It will be owned by Comcast, which will be the lead office tenant, when it is completed. The new tower will be 59 storeys and 1,121 feet (341 meters) tall, including an art-deco “lantern light blade” that will light up at night to create a focal point for the skyline, and the building will be a total of 1.694 million square feet. The tower will be on a podium that will extend the length of the 1800 block of Arch Street. It will be set back slightly from 19th Street and significantly from 18th Street, allowing for daylight to shine onto the historic Arch Street Presbyterian Church, across 18th Street and next to the existing Comcast Center, and also to neighboring office and residential buildings. There will be almost 1.3 million square feet of office space, most of it taken up by Comcast, in 13 three-story collaborative work lofts, each of which will have a three-storey atrium (or “sky garden“) at the eastern end in order to create a high-rise, high-tech campus with open and collaborative spaces. At the top of the office portion will be a large employee cafeteria, also in an atrium setting, with a video screen and some sort of multi-storey slide to the lower level of the atrium. The top third of the tower, beginning apparently at the 48th floor, will have a Four Seasons Hotel with 222 rooms, a spa with an infinity pool (not an Xfinity pool, mind you) facing the existing Comcast Center, a top floor lobby and observation space (with trees in planters that will be higher than the tallest redwoods) and a top floor restaurant. The observation floor will be approximately 900 feet in the air, about 400 feet higher than the City Hall observation deck, and on a clear day viewers will be able to see the casinos of Atlantic City, among other things. The hotel portion will be set back on the north and south sides, with a green roof on top of the Comcast employee cafeteria. At the base will be a lobby winter garden and “urban room”, 64 feet high with a mezzanine lobby at the 18th Street office entrance, and a porte-cochere at the 19th Street entrance to the hotel, as well as a block-long restaurant along Arch Street that will have outdoor seating and benches. The hotel will be accessible by elevators running along the 19th Street facade that will have glass enclosures, allowing views of the city while traveling all the way up to the top floor. The elevators, on 19th Street, will be part of an “expressed core” for the building. This design will allow views through the building from east to west. Above the first floor will be the official mezzanine lobby of the office buildings, and above that will be the hotel ballroom and then above the ballroom will be television studios for NBC10 and Telemundo. The exterior of the tower will be clad in glass panels and metal trim, which will have a distinctive zigzag pattern on the east and west sides of the building. The small plazas at each end will be covered in black granite, like the existing Comcast Center plaza.
Under the tower will be an extension of the SEPTA concourse, connected to the existing Comcast Center food court by a colorful, winding tunnel underneath 18th Street, with a glass fountain in the middle and two retail spaces at the entrance to the connector tunnel. The underground concourse will allow pedestrians to walk seamlessly from the Comcast Center up to 19th Street, and the walkway will slope up towards 19th Street from the lower level. During audience comments at Civic Design Review, I suggested that the underground concourse should have more retail, or a food court similar to the popular, and uniquely locally flavored, food court at the Comcast Center. John Gattuso, of Liberty Property, said that they would like to add that retail later on, once they feel there is enough of a market for it. I had mentioned that there are about two dozen residential projects that were either recently completed, are under construction, or are soon to be built within a short walk from the new tower. Mr. Gattuso acknowledged that and said that Liberty’s goal is to try to attract neighborhood residents into both towers’ food courts.
There will be 70 parking spaces underneath, and considerable bike parking. Liberty Property Trust estimates that about 70 to 80 percent of workers in the building will use mass transit, 10 percent will walk to work, and the rest will bike to work. The developers hope to build the CITC to be LEED Platinum certified. The Civic Design Review committee voted that the developers and designers do not need to return to CDR again and that they need to comply with just three recommendations: explore participation with the city’s new bike share program, request that relevant city agencies encourage SEPTA to minimize the impact on 18th Street of the underground passageway, and continue a dialogue with the Arch Street Presbyterian Church during construction to minimize disruption to the church’s services and operations, including a daycare and preschool. The developers plan to break ground on the project this summer and be complete by 2017. Liberty Property is, also, considering building another, probably smaller, building for Comcast on the northeast corner of the intersection of 18th Street and JFK Boulevard, and maybe another office tower on the northwest corner of 19th & Arch in the future.
Again, the Comcast Innovation and Technology Center is such a momentous project for the city. It gives the city an even more dramatic skyline, making Philadelphia one of the premier skyscraper city’s of North America, in a class with New York and Chicago only. Adding such tall towers always makes a city look bigger and more prosperous, and this project is adding many new jobs to the rapidly developing neighborhoods in this part of the city and providing new amenities for the neighborhoods and office district. It will act as a visual symbol of the city and its high-tech economy, while also being a new high-profile tourist attraction, literally and figuratively. It joins other new office buildings, such as the 47-storey FMC Tower, soon to be built on the University City waterfront as part of the Cira South development, and new office space for high-tech businesses at the University City Science Center and the Navy Yard, as well as, industrial loft conversions for creative companies throughout the city, though especially in North Philadelphia.
Comcast plans to add at least 1,500 entirely new jobs, and will likely transfer other jobs for a net increase of 3,000 to 4,000 new jobs in the city. The additional office space would be attractive to emerging high-tech and creative companies, or companies like Comcast that are a mix of both high-tech and creative industries. The work spaces are designed to be attractive to high-tech workers, who prefer the open and collaborative space elements to the traditional cubicle-style corporate office layout, and the spaces are designed to be attractive to creative workers, who prefer the loft spaces of former industrial buildings. The CITC is intended to be a modern-day industrial and office tower, and an alternative to suburban office campuses, where most high-tech companies are located. Rather than commute a long distance from the city to an isolated suburban office campus (which is common in the Bay Area), high-tech workers, who increasingly want to live in the city, can just simply walk or bike to work (or have a short commute on a bus, trolley, or train) from their trendy city neighborhoods.
As I already mentioned, the CITC will be within walking distance of so many new condo and apartment developments, as well as, other new and improved hotels. The existing Four Seasons Hotel will likely be taken over by another operator or be converted to condos. Also, across Logan Circle on the Ben Franklin Parkway, the soon-to-be-former Family Courts Building will be converted into a luxury Kimpton Hotel, while the upper floors of Two Liberty Place will also have a luxury hotel and a very large W and Element Hotel tower will be built at 15th & Chestnut Streets. Across 19th Street from the CITC, 1900 Arch Apartments is being built and across Arch Street from the Comcast Center the Robert Morris Building was recently renovated into apartments. Other residential developments that were recently built, or will be built soon, include 2040 Market Street apartments, at 21st and Market Streets, 1919 Market apartments, at 20th and Market Streets, a new office and apartment building behind the One Parkway Building, a large condo development planned for 23rd and Arch Streets, and an addition to the Edgewater apartments. North of the Parkway, The Granary apartments on 19th Street were recently finished and more developments are planned, including Museum Towers II apartments and townhouses next to Baldwin Park on 18th and 19th Streets, Rodin Square apartments and retail at 21st and Callowhill Streets, a new apartment tower at 1601 Vine Street, and two new apartment buildings at Broad and Callowhill Streets. The new Four Seasons will be literally two short blocks from the Parkway, which is being enhanced with improved public spaces, such as Sister Cities Park, Love Park, and Dilworth Plaza, and the new Barnes Foundation museum.
This may be the most exciting article that I’ve written thus far on this blog. The effect of the Comcast Innovation and Technology Center will be far-reaching throughout the city and region, but especially in Center City. If you are interested in buying or selling a home or investment property in Center City, or any other part of the city, please contact me at gabriel.gottlieb@lnf.com or check out my Long & Foster agent portal, here, or our Long & Foster Center City office, here. You can, also, view and follow my Facebook realtor page, Gabriel G. Philly Realtor, or follow me on twitter, @GabrielGPhilaRE. You can, also, watch this cool video, which the architects posted on Youtube, and you can view these renderings and my many pictures of the CITC’s architectural model, from the Civic Design Review meeting, and my other pictures of the site and neighborhood, below.

Rendering of the Comcast Innovation and Technology Center, showing the 19th Street side and the “lantern” light blade

Rendering of the Comcast Innovation and Technology Center, showing the 18th Street side

Sectional elevation drawing of the Comcast Innovation and Technology Center

Rendering of the Comcast Innovation and Technology Center, as seen from the steps of the Philadelphia Museum of Art at the end of the Ben Franklin Parkway

Rendering of the Comcast Innovation and Technology Center, as seen from the Spring Garden Street Bridge over the Schuylkill River

A more expansive view of the rendering of the Comcast Innovation and Technology Center, as seen from the Spring Garden Street Bridge

Rendering of the Comcast Innovation and Technology Center, as seen from the Schuylkill River

Model of the Comcast Innovation and Technology Center seen from the southwest angle

Another view of the model of the CITC from the southwest angle

19th Street side of model of CITC

Rendering of the 19th Street porte cochere and entrance to the Four Seasons Hotel

Model of the CITC from the western view of the tower

View of the “lantern” light blade and Four Seasons from the west

View of the observation deck and hotel lobby of the Comcast Innovation and Technology Center

Rendering of the observation deck and Four Seasons hotel lobby of the Comcast Innovation and Technology Center

Model of the CITC and the Comcast Center as seen from the south

View of the model of the CITC and the Comcast Center from the southeast angle

Closer view of the towers, from the southeastern angle

View of the Four Seasons Hotel, and green rooves, on the model of the CITC

View of the 18th Street “winter garden” and office portion lobby, on the model

Cross section of the podium and 18th Street lobby of the Comcast Innovation and Technology Center

Rendering of the 18th Street lobby of the CITC, including office portion entrance and the underground concourse

Close up of the Comcast cafeteria, at the top floor of the office portion, on the model of the CITC

Close up of an atrium in the model of the Comcast Innovation and Technology Center

Rendering of the exterior of the Comcast Innovation and Technology Center shows the zigzag pattern, glass elevators, and atria inside

Rendering of an atrium in one of the “sky garden” work zones of the CITC

View of the Comcast Center from one of the sky garden atria

Beginning of the presentation for the Comcast Innovation and Technology Center at the meeting of the Civic Design Review committee on April 9, 2014

View of a rendering of the lantern light blade and observation deck/hotel lobby at the CDR meeting on April 9th

View of the Comcast Center and the future air site of the Comcast Innovation and Technology Center, as seen from the 18th floor of the One Parkway Building, where the CDR meeting was held on April 9th

Rendering of 19th Street entrance to hotel and porte cochere

Future site of the Comcast Innovation and Technology Center, at 19th and Arch Streets where hotel entrance and porte cochere will be

Wider angle showing the 1800 block of Arch Street where restaurant will be

Looking east down Arch Street toward the Comcast Center and the Arch Street Presbyterian Church

Looking south down 19th Street towards Rittenhouse Square

Looking north up 19th Street towards Logan Circle and the Ben Franklin Parkway

1900 Arch apartments are under construction, across 19th Street from the CITC

Courtyard of 1900 Arch apartments, across 19th Street from the CITC

View of the Comcast Center from 19th Street

View of Comcast Center and Three Logan Place from 19th Street

1835 Arch apartments, on the left, and Two Logan Place, on the right, across Arch Street from future CITC

Looking towards the 19th Street side of the site of the future CITC, from 19th Street and JFK Boulevard

Looking east down Market Street, from 20th Street, with site of future 1919 Market apartments on the left

Rittenhouse Square Park (from last summer), a few blocks from the CITC, on 19th Street

This site, on the northwest corner of 19th and Arch Streets catercorner to the future CITC, is owned by Liberty Property Trust and could have another office tower someday

Site of the future Comcast Innovation and Technology Center, at 18th and Arch Streets

Wider view of the 1800 block of Arch Street, from 18th Street, where entrance to the office building and a public plaza will be

Two Logan Place office building, across Arch Street from the future CITC

Back of The Sterling apartments, across Cuthbert Street from the future CITC

Arch Street Presbyterian Church, on the southeast corner of 18th and Arch Streets, will be imbetween the two Comcast towers

Comcast Center, seen from 18th Street, rising above the Arch Street Presbyterian Church

Three Logan Place and Comcast Center, looking up from 18th and Arch Streets

Walkway along south side of Arch Street Presbyterian Church, which was built by Liberty Property Trust, leading to the Comcast Center from 18th Street

Sign for Cuthbert Street, which runs along the south side of the CITC site, and BNY/Mellon Financial Center in the background

Northwest corner of 18th Street and JFK Boulevard, where another office building may be built in the future

Looking up at the Comcast Center from the corner of 18th Street and JFK Boulevard

Entrance to the underground concourse of the Comcast Center, at 18th and JFK

Walkway along the south side of the Arch Street Presbyterian Church, leading to 18th Street and the site of the future CITC

Site of the future CITC, from 18th Street

Looking up at One Liberty Place, from the Comcast Center plaza

Plaza of Comcast Center, at 17th Street and JFK Boulevard

Air space where Comcast Innovation and Technology Center will be

Rendering of the Comcast Innovation and Technology Center, as seen from the Comcast Center plaza

Looking up at the Comcast Center from 17th Street

Sign in front of the Comcast Center, at 1701 JFK Boulevard

Looking towards the site of the future CITC, from the Comcast Center plaza

Looking towards the future Comcast Innovation and Technology Center, from inside the Comcast Center lobby

Lobby of the Comcast Center

The Comcast Experience, the world’s largest HD screen of its kind

Comcast Center food court, in the underground concourse

Looking towards the 18th Street side of the food court, where the new tunnel to the underground concourse of the CITC will begin

Looking up towards the future site of the CITC, from the underground concourse of the Comcast Center

Entrance to Suburban Station and the regional rail, from the food court and concourse of the Comcast Center

Looking into Suburban Station, from in front of the entrance to the Comcast Center concourse

Suburban Station concourse leads to the regional rail and other major buildings

Looking up 18th Street, towards the Parkway, from 18th and Arch Streets

Robert Morris building, and its reflection in the Comcast Center, a block from the future CITC

Sign mentioning Parkway Museums District, a couple short blocks from the future CITC, and the current Four Seasons Hotel on the left

Current Four Seasons Hotel on the Parkway, as seen from Sister Cities Park

Looking at Logan Circle and the museums along the Ben Franklin Parkway

Looking at Sister Cities Park and the Family Courts Building, which will soon be a luxury Kimpton Hotel

Looking up the Parkway towards Logan Circle and City Hall, with the Comcast Center and the site of the future Comcast Innovation and Technology Center in the background

The Barnes Foundation museum, at 20th Street and the Parkway, near the future CITC

Looking south towards the site of the future Comcast Innovation and Technology Center, from Baldwin Park in Franklintown

